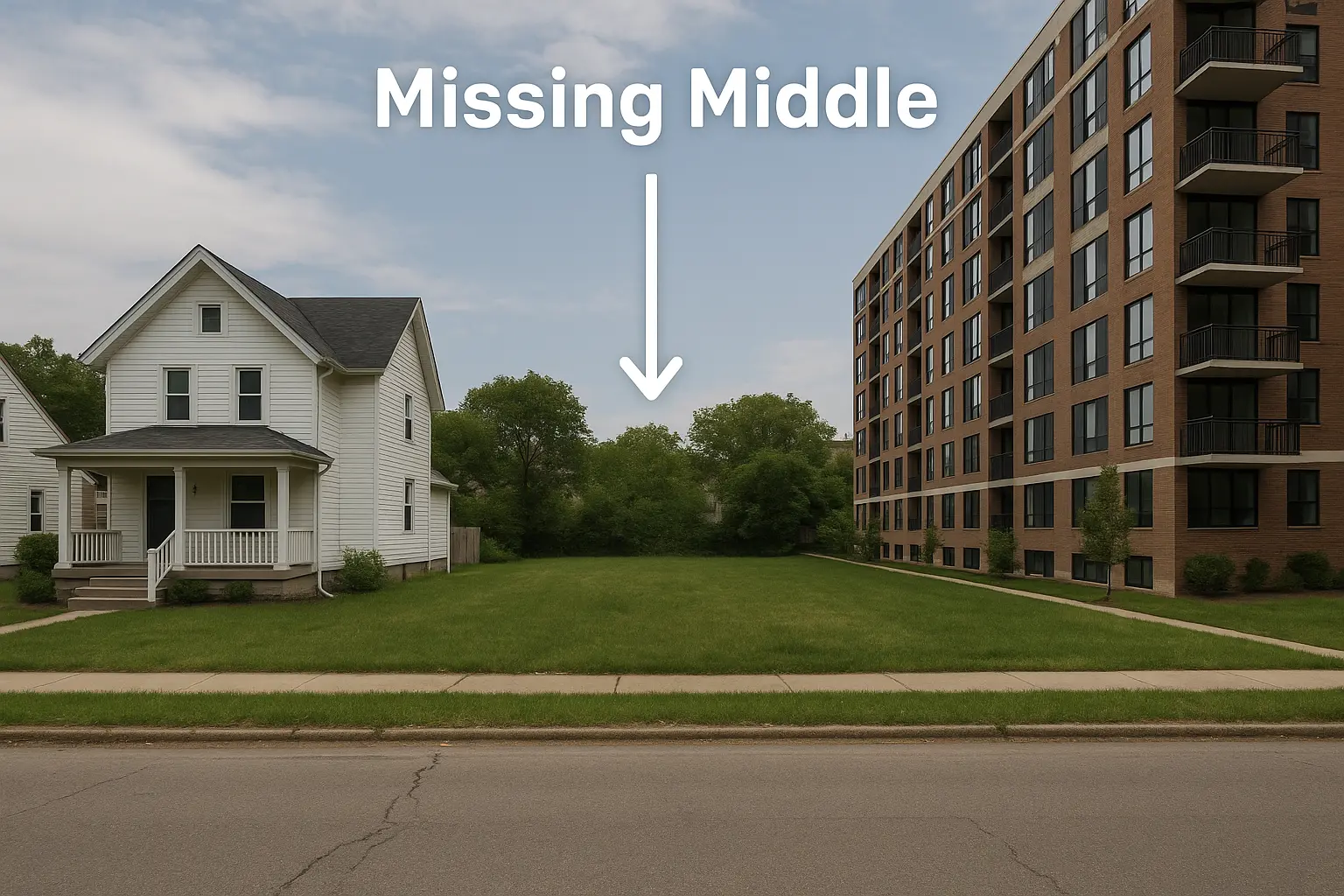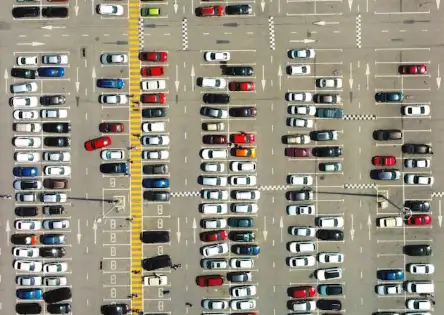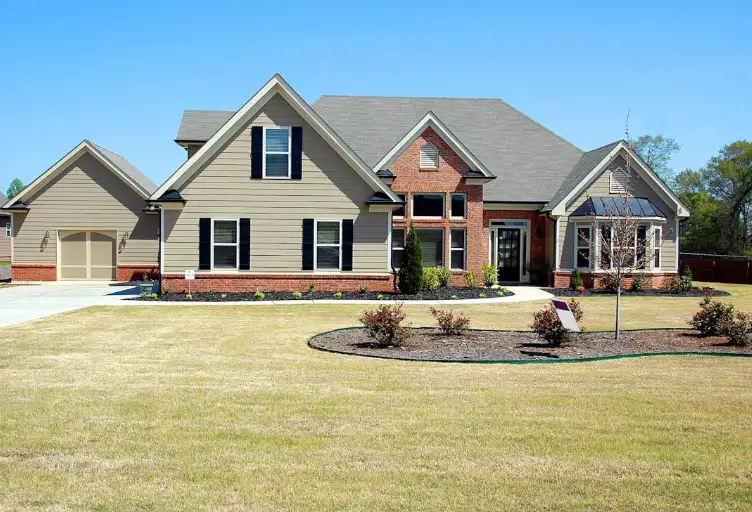What Does 'Missing Middle Housing' Actually Mean?
If you've been in planning circles long enough (or even just followed urbanism Twitter for a week), you've probably heard the term "Missing Middle Housing." It sounds technical, maybe even academic—but the idea behind it is actually pretty simple.
So What Is Missing Middle Housing?
At its core, Missing Middle Housing refers to a range of small-scale multi-unit housing types that fall between single-family homes and large apartment buildings. Think duplexes, triplexes, fourplexes, cottage courts, townhomes, and small apartment buildings (usually 2–3 stories tall).
These housing types used to be common in neighborhoods across the U.S.—especially before the 1940s. But over time, zoning codes quietly phased them out. The result? A housing gap: single-family homes on one end, big apartment complexes on the other… and not much in between.
Wait, What Happened Before 1940?
Glad you asked.
Before 1940, American cities and towns were built with a much broader mix of housing. It wasn’t unusual to see a single-family home next to a duplex, a small apartment building around the corner from a church, or a row of townhomes along a streetcar line. A grandmother renting out a backyard cottage? Totally normal.
Unlike today, this wasn't considered strange. It was just how neighborhoods worked. Development followed transportation—mainly walking and streetcars—not zoning restrictions. Homes were often built close together, sometimes without driveways or garages, because people didn’t rely on cars the way we do now.
These mixed residential neighborhoods made room for people at different life stages and income levels. They made it possible for communities to be both dense and neighborly.
So What Changed After 1940?
Roughly after 1940, three big shifts took place:
1. The Rise of the Automobile
Cars became increasingly common thanks to mass production and government investment in roads. Suddenly, people could live farther from work and still commute with ease. They no longer needed to live near a streetcar stop or train station—they could drive wherever they wanted.
This sparked early suburban development. People moved to areas with more space and lower land costs, and car ownership became a symbol of freedom and status.
2. Zoning Codes Got Stricter
As development patterns changed, cities started adopting zoning codes that separated uses more rigidly—residential over here, commercial over there. These so-called Euclidean zoning patterns were built around the assumption that everyone would drive.
New homes now required driveways and garages. Stores clustered into strip malls with massive parking lots. The walkable, mixed-use neighborhoods of the past became harder to build—sometimes outright illegal.
3. Mass Transit Declined
Before cars, mass transit was essential. Cities were shaped by streetcars, interurban rail, subways, and walking. These systems were widely used, cutting-edge, and seen as symbols of progress—not fallback options.
But as car ownership became mainstream, transit systems lost ridership and investment. By the 1940s and beyond, mass transit came to be associated with those who couldn’t afford a car. Public funding shifted toward highways, and cities dismantled once-thriving transit networks.
Policy Made It Worse
Post-WWII policies locked these changes in. FHA loans favored suburban single-family homes. Redlining excluded many communities from homeownership opportunities. Zoning codes cemented the dominance of single-family zoning and further restricted small-scale housing.
None of this happened overnight—but together, these changes slowly erased the “middle.” Not because people didn’t want it. But because building it became either illegal or economically impossible.
So... Why Does This Matter?
Because the “middle” is where a lot of people want to live.
It works well for young peoplewho are just starting out their independent lives, or empty nesters downsizing,or small families, multigenerational households, or simply people who wantwalkable, community-oriented neighborhoods.
Missing Middle Housing is human-scale housing. It’s not “missing” because we never had it, it’s missing because we stopped building it.
What Got in the Way?
One word: zoning.
Over the years, cities rewrote their zoning codes to favor single-family homes almost exclusively. Multi-unit types were banned in most residential areas. Minimum lot sizes increased. Off-street parking requirements ballooned. Whether intentional or not, the outcome was the same: the “middle” became functionally illegal.
Even now, building something as simple as a duplex or triplex often requires navigating a maze of variances, special use permits, or neighborhood opposition.
The Push to Bring It Back
Thankfully, that’s starting to change.
Reintroducing Missing Middle Housing is now a cornerstone of zoning reform efforts nationwide. Planners, advocates, and communities are asking important questions:
- Can we legalize duplexes and triplexes in more neighborhoods?
- Can we reduce parking mandates that block small-scale development?
- Can we support infill housing that blends into existing neighborhoods?
It’s not about banning single-family homes. It’s about adding more options. More ways for people to live. More opportunities to stay in the communities they love, regardless of age, income, or household size.
TL;DR (In a Nutshell)
Missing Middle Housing includes housing types like duplexes, fourplexes, and small apartment buildings that used to be common before zoning codes pushed them out. They offer walkable, affordable, neighborhood-scale living—but today, they’re often illegal to build. Now, planners are working to bring them back.
%20(1200%20x%20237%20px)%20(300%20x%2059%20px).webp)





