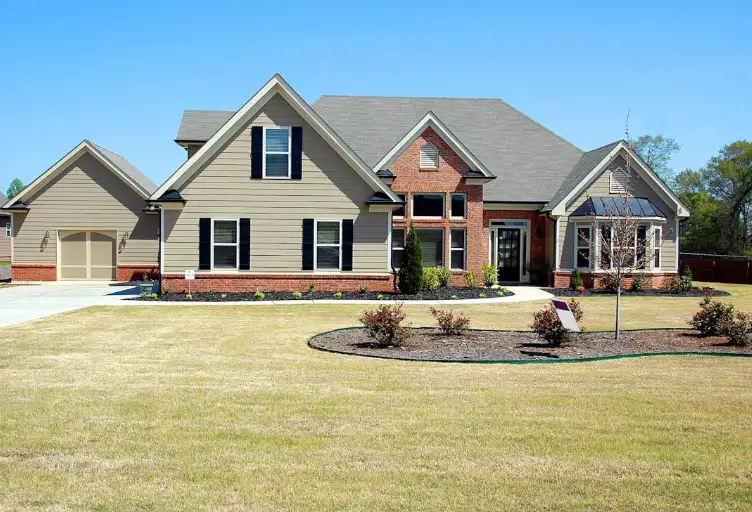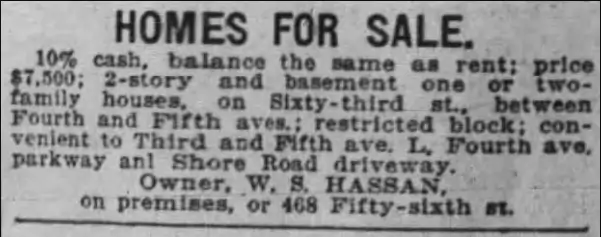What Is Floor Area Ratio (FAR)?
Floor Area Ratio (FAR) is one of those planning terms that sounds more complicated than it is. Simply put, it’s a number that tells you how much building you can put on a piece of land. Not how it looks or how tall it is, just the total square footage.
The Floor Area Ratio Formula (With Example)
FAR = Total Building Floor Area ÷ Lot Area
So if you have a 10,000 sq. ft. lot and the zoning code allows a FAR of 2.0, you can build up to 20,000 sq. ft. of floor space on that lot.
How you arrange that floor space—one tall building or several smaller ones—is often up to design.
How to Calculate Maximum Buildable Floor Area
In our example we have a lot that’s 10,000 square feet in area, and the zoning code allows a FAR of 2.0.
Use the formula above:
Total Floor Area = FAR × Lot Area
= 2.0 × 10,000
= 20,000 square feet
That means you’re allowed to build 20,000 square feet of total floor space on that lot.
Why Are We Multiplying Instead of Dividing?
The FAR tells you how much building has been built (or is being proposed), compared to the size of the land. It’s like checking the "density score" of a project. Most of the time, zoning codes tell you the maximum FAR allowed in a district (like 2.0), and you already know your lot size (like 10,000 sq. ft.).
In that case, you’re solving the formula in reverse to find the maximum building size you can construct.
Here’s how that works:
From: FAR = Floor Area ÷ Lot Area
You multiply both sides by Lot Area to solve for Floor Area:
FAR × Lot Area = Floor Area
So: 2.0 × 10,000 = 20,000 sq. ft. of allowed floor space
In Short:
- If you’re calculating a project’s FAR → divide the building area by the lot size.
- If you’re using an allowed FAR to find how big you can build → multiply the FAR by the lot size.
Same formula—just used in reverse depending on what info you start with.
Floor Area Ratio Examples You’ll Actually Use
This 20,000 square feet could be arranged in different ways:
- 2 stories that cover the whole lot (10,000 sq. ft. per floor)
- 4 stories that cover half the lot (5,000 sq. ft. per floor)
- 1 story that covers the entire lot, plus a 2nd floor that's partial
As long as the total floor space adds up to 20,000 sq. ft., you’re within the FAR limit.

Why Floor Area Ratio (FAR) Matters in Zoning
FAR helps cities control density without dictating exact building shapes. It’s a way to guide how “intense” development can be, while leaving room for flexibility in form.
- Higher FAR = more square footage (think downtown towers)
- Lower FAR = less square footage (think suburban one-story buildings)
FAR in Practice: Combining Density With Design
FAR is often used with height limits, setback rules, and lot coverage requirements to shape development. Together, they control not just how much you build, but how it fits into its surroundings.
Want more breakdowns of planning terms like this? Check out our guides on setbacks, lot coverage, and height limits next.
%20(1200%20x%20237%20px)%20(300%20x%2059%20px).webp)




