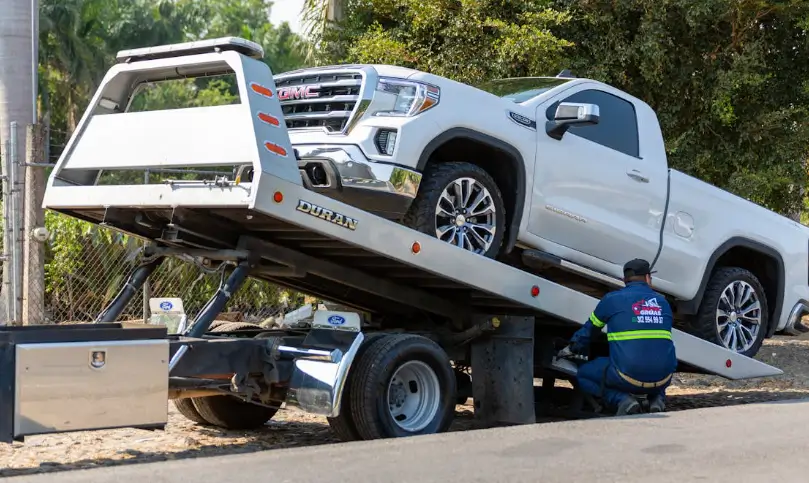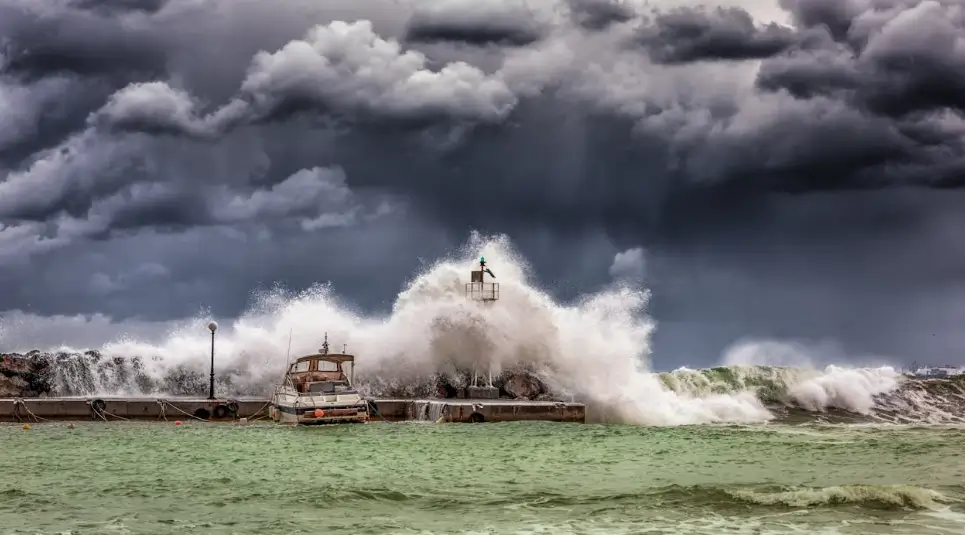Planning the First Mars Outpost
Planning has always been about survival. From Mesopotamian river valleys to modern megacities, humans have shaped space to live together. Now, for the first time, that question is being asked on an entirely different planet. NASA has renewed its push toward Mars, aiming for human missions within the next decade. The talk is no longer if we’ll go, but how we’ll live once we arrive.
Engineers will handle rockets and habitats. But when people stay—when they begin to form communities—the work becomes unmistakably about planning. Where do you place housing? How do you design public space? What governance holds people together when stepping outside is a death sentence? Mars forces planners to confront survival at its rawest, while also imagining the possibility of community on another world.
A Short History of Space Urbanism
The idea of “space cities” isn’t new. In the 1970s, NASA commissioned designs for orbital colonies: giant toruses and spheres housing tens of thousands of people, complete with artificial gravity, farms, and even parks. They weren’t built, but they showed that urban design principles—land use, density, circulation—apply even in orbit.
The Soviets sketched lunar bases. Architects drafted Mars domes. Writers imagined everything from canals on Mars to O’Neill cylinders in space. While speculative, these visions were planning exercises as much as engineering fantasies.
.webp)
Closer to Earth, analogs already exist. Antarctic stations like McMurdo and Concordia function as isolated micro-cities, with housing, governance, recreation, and strict resource management. Nuclear submarines and the failed Biosphere 2 project teach us about social strain in closed environments. Every one of these is a lesson in what it takes to keep humans alive, sane, and cooperative in extreme places.
The Physical Planning Challenges on Mars
Mars is not a blank canvas. It is a harsh and unforgiving world with a thin atmosphere, freezing temperatures, toxic dust, and constant radiation. Every aspect of daily life requires protection and engineering. It’s a lethal environment with limits planners can’t negotiate away, and those realities frame every decision about where and how people might live.
Shelter and Radiation
Mars lacks a protective magnetic field, and radiation levels there are dozens of times higher than on Earth’s surface. Without thick shielding, long-term exposure would be fatal. Early settlements will likely be underground or covered with several meters of regolith. Engineers have also explored the use of water barriers or even artificial magnetic fields to provide protection. Lessons from the ISS, lunar habitat studies, and Antarctic stations suggest that every structure must double as both home and bunker. On Mars, zoning isn’t about setbacks or floor-area ratios—it’s about which spaces can physically keep people alive.
Air, Water, and Waste
On Earth, we bury utilities and forget them. On Mars, air and water are the city. Oxygen generators, water recyclers, and waste processors go from being background systems to becoming the very heartbeat of the settlement. Every pipe, tank, and filter is life-critical, and redundancy must be built in at every stage. Engineers are already experimenting with technologies like electrolysis for oxygen, hydroponic and aquaponic systems for water recycling, and waste-to-energy converters. Even the idea of a utility easement takes on new meaning: instead of hidden corridors underground, service pathways on Mars must remain accessible, visible, and heavily protected, functioning almost like public streets in their own right. Infrastructure design becomes inseparable from urban form, with the city itself essentially functioning as a giant life-support machine.
Energy and Mobility
Solar panels are weaker on Mars because the planet is farther from the Sun and receives less solar energy per square meter; nuclear power may dominate, and settlements may need hybrid systems that combine both. Energy storage becomes critical, since dust storms can block sunlight for weeks at a time. Transportation becomes less about cars and highways and more about tunnels, pressurized walkways, and rover docks. Small personal rovers could provide limited mobility, while cargo systems might rely on automated vehicles. A Martian “main street” could be a greenhouse doubling as park and food source, and transit nodes may emerge as hubs where air, power, and movement intersect, functioning more like vital lifelines than conveniences.
.webp)
Density and Growth
Sprawl is impossible. Every cubic meter is costly. Density isn’t just desirable—it’s unavoidable. Growth will be modular, with habitats added in nodes and linked by protected corridors. These nodes may resemble neighborhoods, but they will be tightly controlled clusters where infrastructure and social life overlap. Expansion will depend on resource availability and system capacity, requiring planners to think in terms of phased growth and flexible design. Planning means staging that growth while keeping systems balanced, ensuring that each addition integrates seamlessly into the existing life-support network. On Mars, living close to work and services is a survival requirement. Every square meter of expansion carries enormous cost, so efficiency and compactness are non-negotiable. To live on Mars is to forgo the dream of the one-acre lot and sprawling home, trading it for a collective, tightly woven urban fabric built for endurance.
Agriculture and Food Systems
On Mars, farming becomes survival infrastructure. Hydroponic farms and food gardens will be built into the very fabric of settlements, often serving as both food production systems and community gathering spaces. These gardens are not policy afterthoughts or aesthetic flourishes—they are woven into habitable spaces, reinforcing a vital and resilient food system. Each farm must recycle water, generate oxygen, and provide psychological comfort through greenery. Planners will need to consider how agricultural zones connect to living modules, how waste streams are reused for production, and how resilient food supply shapes the daily rhythm of settlement life.
Social and Psychological Planning
Survival isn’t just physical. It’s psychological, shaped by stress, perception, and emotional resilience. The human psyche influences whether groups cooperate or collapse, whether isolation feels bearable or crushing. On Mars, these invisible pressures could matter as much as food or air—and that reality pushes planning to account not only for walls and systems but also for the mental landscapes that sustain human endurance.
Research suggests a stable Mars colony might need 40–50 people at minimum. That’s enough for genetic diversity, skill variety, and social support. But such small numbers also mean that every relationship carries more weight, and conflicts can escalate quickly. Governance, culture, and community design become central to survival.
.webp)
Communal dining halls, recreation spaces, and even spiritual or reflective rooms may prove as essential as oxygen tanks. Studies of Antarctic crews show that boredom, isolation, and interpersonal tension can be as dangerous as cold. Researchers have documented declines in cognitive performance, increased anxiety, and even symptoms similar to seasonal affective disorder. Crews with access to light therapy, structured routines, and communal activities fared significantly better, underscoring how psychological health directly shapes survival odds in extreme environments. For planners, this means designing with mental health in mind: maximizing light exposure, weaving greenery into living spaces, and fostering shared rituals that reinforce cohesion.
Law, Equity, and Ethics
Mars planning also raises unsettling questions.
Who gets to go? If early missions are funded by governments and billionaires, will colonies replicate Earth’s inequities, accessible only to the wealthy?
Who decides? The Outer Space Treaty forbids nations from claiming territory, but what about corporations? Will zoning decisions fall to NASA, SpaceX, or an international council?
What values shape settlement? Will Martian communities repeat exclusionary patterns from Earth, or can planners build inclusivity into their DNA from the start?
Mars forces us to face a mirror: if given a blank slate, what kind of city would we create?
Imagining a Martian Comprehensive Plan
Picture a comprehensive plan for Mars. Its elements look familiar, but strange, and each carries new weight in a world where mistakes can be fatal.
- Future Land Use: habitat modules, greenhouse farms, research pods. Instead of zoning debates over density, the question becomes how to cluster functions so that life-support and community needs reinforce each other.
- Transportation: tunnels, rover routes, airlocks. Movement is limited and dangerous, so corridors become lifelines rather than conveniences.
- Infrastructure: energy plants, recycling loops, oxygen generators. Utilities are not background—they are front and center, designed with redundancy and visibility.
- Hazard Mitigation: dust storms, solar flares, radiation events. Emergency planning is not a supplement to the plan—it is the plan.
- Community Vision: not “a city of tomorrow” but “a community designed to survive,” one that acknowledges fragility while cultivating belonging.
It’s alien, yet familiar. At its core, it’s the same as any comp plan: balance resources, manage land, and serve human needs—but with survival always at the forefront.
The Feedback Loop to Earth
Why does this matter if most of us will probably never leave Earth? Because Mars forces us to innovate in ways we desperately need here.
Closed-loop recycling systems are essential on Mars, but they’re also a model for sustainable Earth cities. Underground and resilient design speaks directly to flood-prone or heat-stricken regions here. Mental health design in confined habitats echoes challenges in high-density housing.
Mars is not just a destination. It’s a laboratory. The tools we create there may save cities here—from Miami’s rising seas to Phoenix’s deadly heat.
A Deeper Reflection on Planning’s Role
Mars planning strips the field to its essence. There are no legacy zoning codes, no political inertia, no NIMBY lawsuits. Only survival. Yet the same themes reappear: equity, resilience, sustainability, and the need for shared spaces.
It reminds us that planning has always been about possibility. Cities are bets on the future, whether on a floodplain or a lava tube. Mars just makes that truth undeniable.
The Planner’s Frontier
As NASA pushes closer to Mars, it’s worth remembering: the first outpost won’t just be an engineering project. It will be a community. And communities need planning.
The stakes will be literal survival, but the questions will sound familiar. How do we balance growth with resources? How do we make room for equity? How do we design spaces that don’t just keep us alive, but make us feel alive?
Mars shows us that planning isn’t bound to Earth. It’s bound to humanity. Whether in Buffalo or a Martian crater, the mission is the same: create places where people can endure, adapt, and thrive.
%20(1200%20x%20237%20px)%20(300%20x%2059%20px).webp)
.webp)




